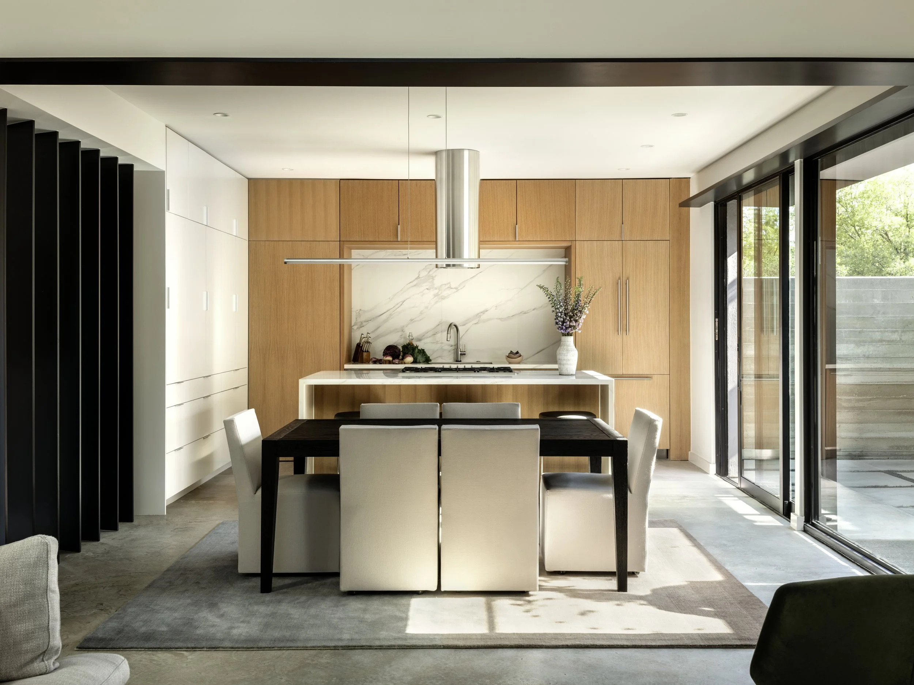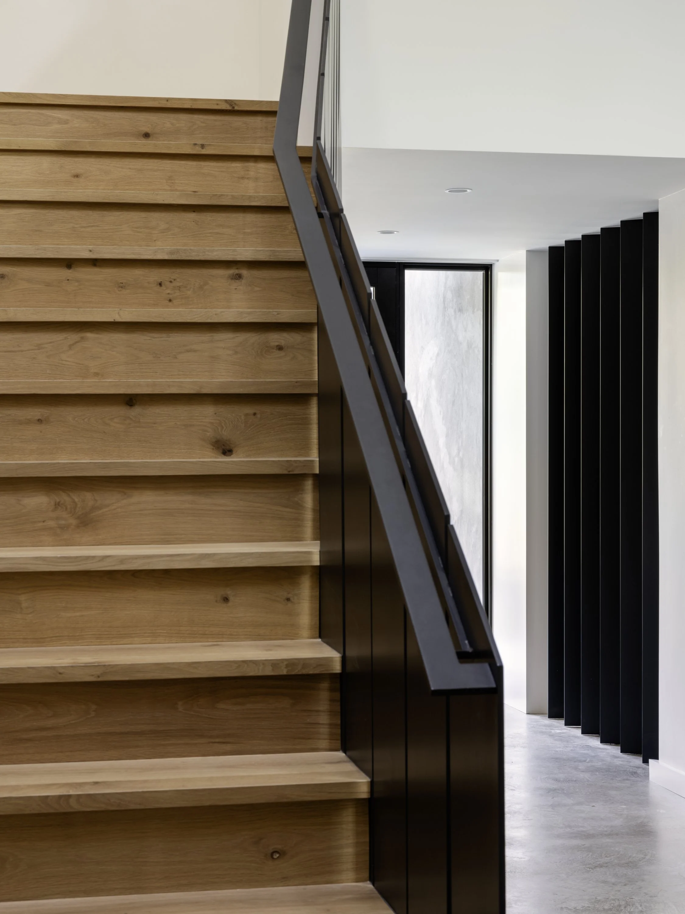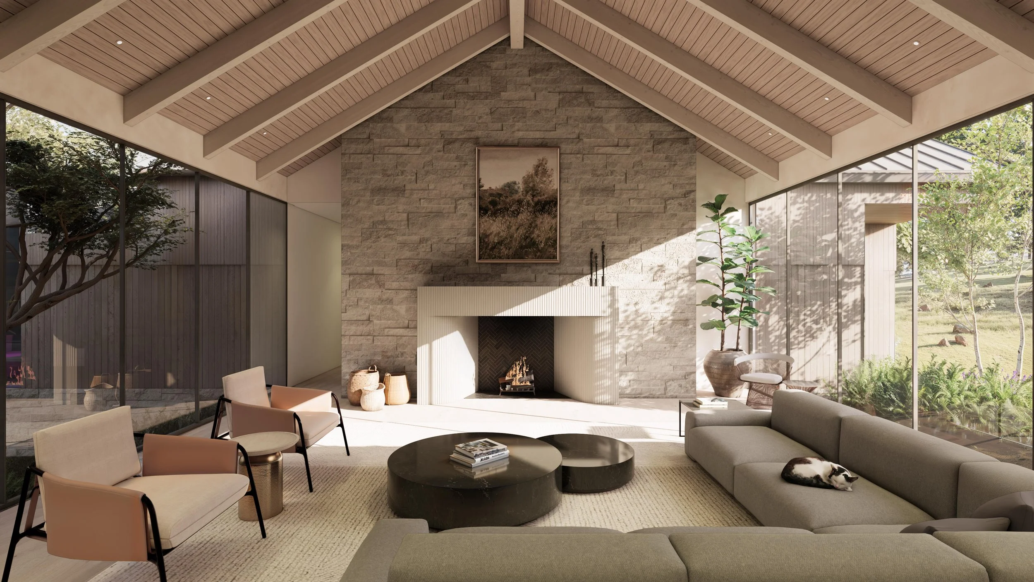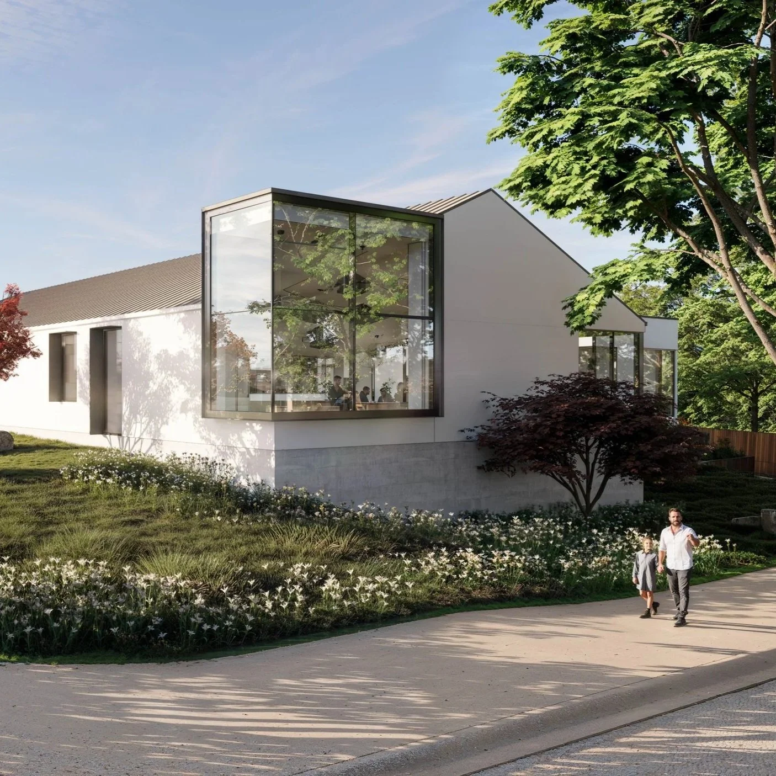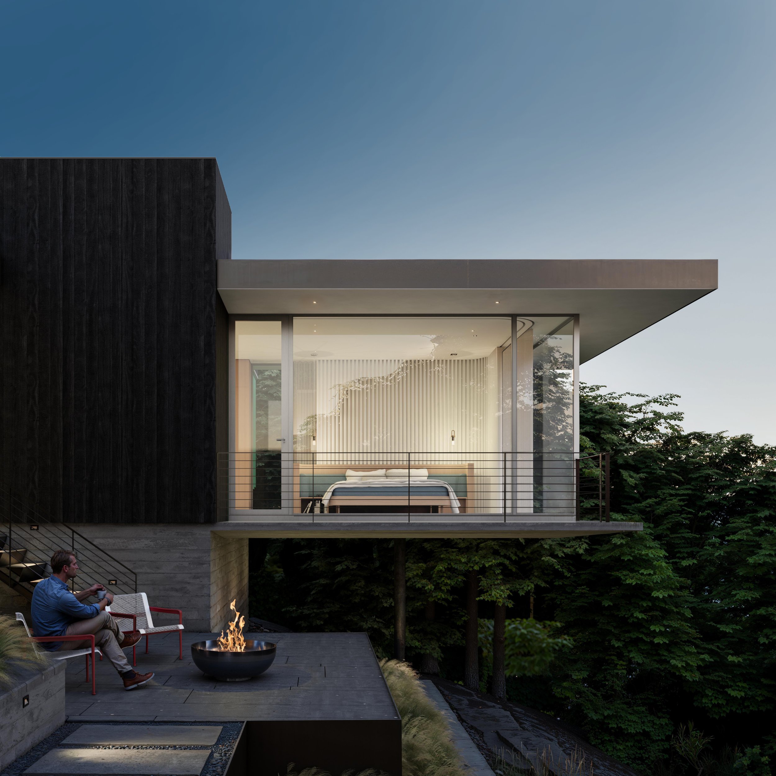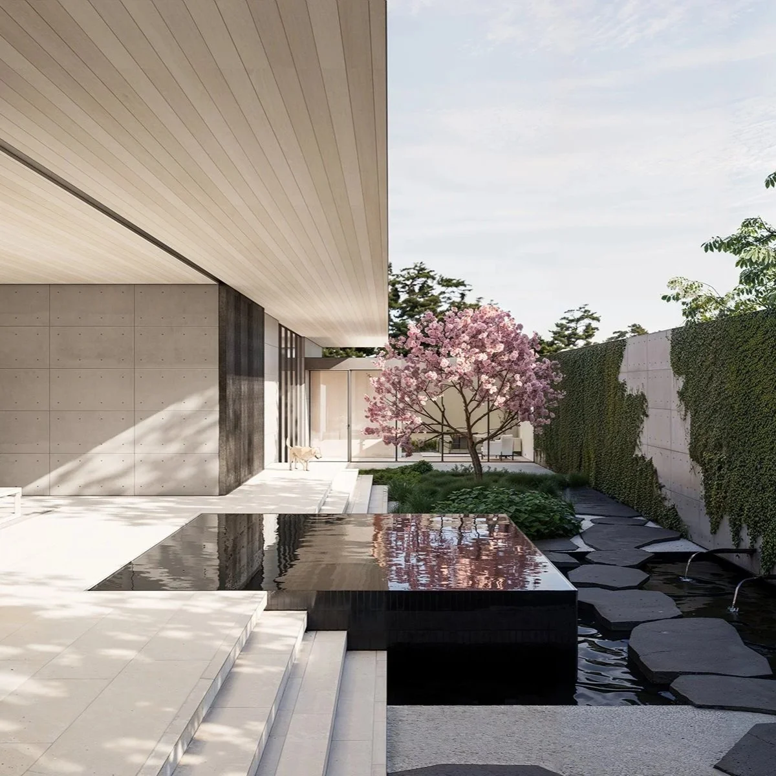SWITCHBACK HOUSE
Switchback House is an exploration of sculpted overall mass and a correspondingly crafted interior space. The house is designed around a flowing openness between upstairs and downstairs made possible by peeling the lower ceiling upwards toward the second story ceiling. The seam between the two ceilings is activated by a large skylight that illuminates the stairwell at the core of the house. The resultant form is simple from the exterior, while the interior is dynamic and volumetric. The roof forms resemble “switchbacks” seen on mountain hiking trails, as a way to navigate steep terrain. This site’s steep slope is comprehensively negotiated by the house and its retaining walls, adding another layer of volumetric experience as the land is sculpted to provide exterior living spaces that extend the interior.
The house’s openings and placement on the lot respond to a heritage live oak tree which sweeps over much of the back of the site. This beautiful tree becomes a focal point from the central areas of the home - both interior and exterior. This tree further activates the house as its branches interact with wind and sunlight throughout the day.
Location: Austin, Texas | Phase: Completed 2024 | Architecture & Interior Design Team: Sarah Johnson, Matt Fajkus, Tony Marco, Daniel Garcia, Matt Lindsay | General Contractor: Capital Construction









